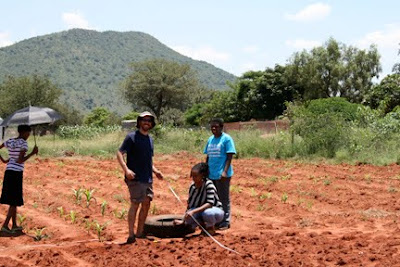
"Readymix Architecture" is the term Tusnovics has coined for his extremely rapid construction of community buildings in rural and township areas. This idea runs in counterpoint to the usual "solutions" to "Poverty Relief", as it sets up apolemic which directly engages the contemporary South African "roll-out" of non-urban RDP housing that currently holds us hostage. Tusnovics's are inventive and climatologically sensitive buildings that are consciously “communityforming”.
These projects are not the usual run of the mill NGO fare, but demonstrate a sustainability and design integrity that are able to mount an instant critique of the way most things are "provided" to townships and rural areas.
All these projects directly engage the "public" realm, a realm that is notably unconstructed in most low-cost South African 'urban' developments.
text by Sarah Calburn









































