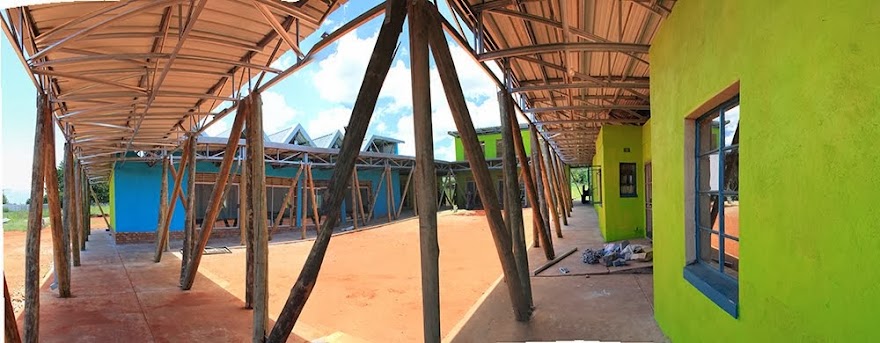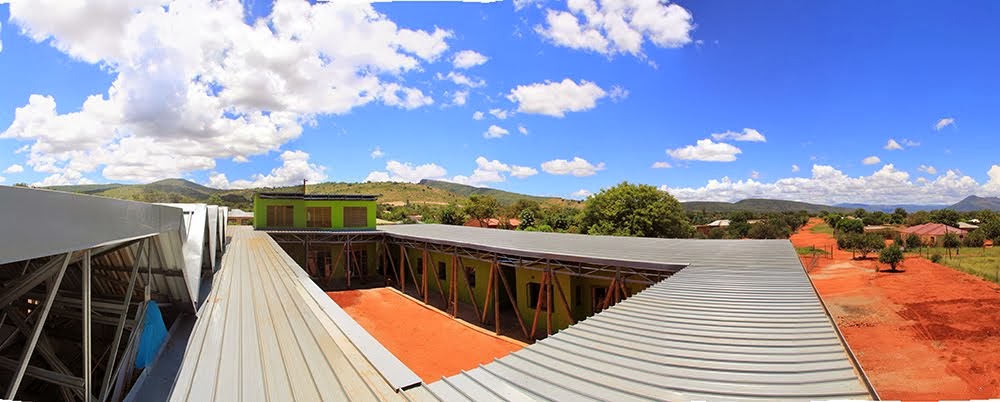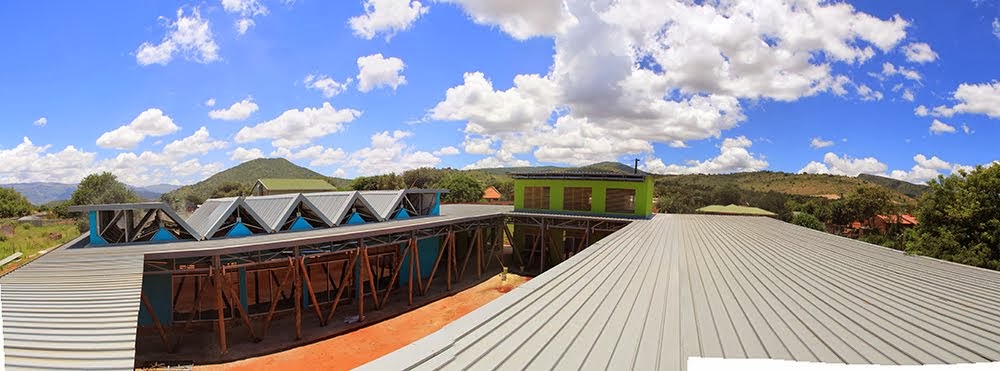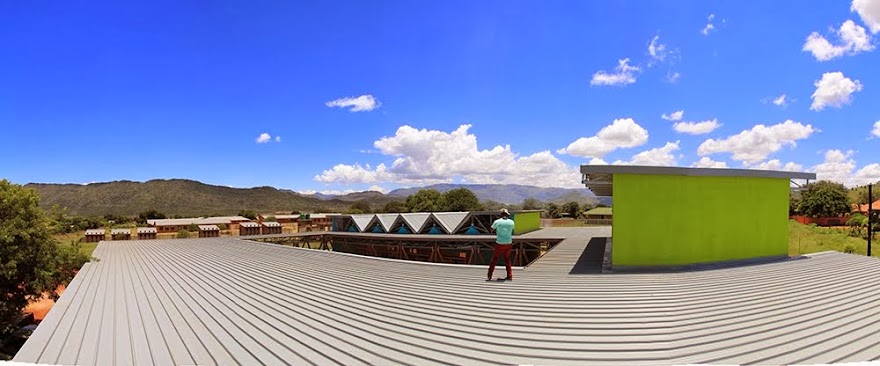3. December 2009:
Arrival of Kathi and Henning (both from Humana Austria) together with Dustin (the architect) was celebrated with a really warm welcome and a great singing from all the staff members of Child Aid Tubatse under the guidance of Nondumiso and assisted by Angie (from Humana South Africa) and the volunteer Nam (from South Korea) who was working on computer training and a differentiated waste system as well as being friend to the kids from the close by families.

Meeting with Humana Staff was set as the first meeting, originally planned for 10 in the morning, but due to our late arrival only happened at 2 pm, to be followed by the second appointment at 3 pm, the meeting with Community Representatives, three priests, two youth leaders, one community developer to discuss the process of the coming two workshop days and what we should envisage to achieve: well it was clear that we all gathered to talk about a community centre, but the how and who was to be defined.

At first the idea of the community being the actual designers, builders, enablers and eventually the ones that should profit of the project gave us a lot of questioning looks, but as we moved on and through the ‘idea of a two storey structure we made the real difference’ and we really had the community representatives on board.
The tension for the second day, the actual workshop day, was rising!
4. December 2009:

Workshop Day 1 started an hour late to allow the more than sixty members of the community and the Humana staff to come to the building site where a tent was set up to run the workshop. The idea for the first day was to start a process of Mapping of the Community.

At first we explained the way we wanted to envisage the realisation of the centre as a process of engagement and participation for a sustainable project. The focus in this entire process was based on a model for a buttom-uo procedure that was based on the aspect of giving ownership and responsibility to the community from the first moment on and to have the community also directly involved in the designing and building phase.

The community members where divided in five groups, three male age groups and two female and the where asked to develop graphic elaborations of the community by analysing the needs and the possibilities, by focussing on local materials and skills, the resources and the waste within the community and the availability, the distance to the site and other aspects that could be of significance as we ‘whities’ from Europe did not know anything of all this
What we understood for the community project was that each group had real commitment, and with great serious engagement, they drew ‘plans’ in very different methods (see the posting of these maps) that will enable everybody to know who and where to find the skilled members to involve in the building, but also where to find sand, stones, gravel, grass, empty glass bottles, branches and other materials or ‘waste’ that could be eventually used for the building.

In the evening we defined a timeline for the project and the realisation, as well as the workshops needed during building up to the official opening, which was defined to take place on 1. December 2010 (World Aids Day).
Phase one was started , the second phase, workshop week 2 is planned to take place in February 2010, with the foundation to be realised then and then the third phase to take place from August to October 2010 with the actual building taking place, leaving the month of November for landscaping and final preparations for the big opening.
5. December 2009:
Workshop Day 2 was started with reduced tension, as the ice was broken the day before, and today was a more creative phase to begin, the layout of the community centre as such.
The Workshop was today focussed on the site, the qualities as shade of the trees, but also the direction of wind and weather, being often a real problem in this part of the country, as well as the formulation of shaded space as the sun was a real challenge in Tubatse.

The requirements of the original brief where verified, the office space, the teaching space, the library and computer room, as well as the kitchen and the big hall. It emerged that library and computers where better if separated, as the two functions could not happen contemporary, so we decided to augment the original two 50 square meter spaces to three with 40 square meters each. We had a long discussion on the positioning of the new kitchen facility and also the existing building to accept the existing building as part of the project and the kitchen in the northeast angle of the envisaged setting.

The setting was a big U-shape that opens southwards with a beautiful courtyard like open area for venues to happen on the premises. The buildings are spread in an arch around this open space wit the library being a second floor unit above the computer room and the big hall for 120 people being a space with a sloping ceiling, from the double volume to a single storey building height at the southern end. The two halves of the complex will be covered with two distinct roof structures generating lots of shadow in the court yard, but also having the necessary offset to protect from sun and rain on the north-western corner. With great enthusiasm the community got involved in the building of a model that was then discussed after completion with everybody and used to also start envisaging material qualities as well as structural ideas.

During the realisation of the model, Nam was involved in the realisation of a test solar cooker, a cardboard box with a mirror that reflects the sun into the black painted interior covered with a glass panel that heats up the air at the interior up to some 250 – 300 degrees, able to cook almost anything, even if our experiment didn’t work, as the mirror was only aluminium foil and the pot was aluminium coloured and didn’t heat up enough to cook the spinach on the inside.
The final part of workshop day two was the definition of the name. A series of ideas where set up, and after a final round of discussions we went to the voting and “CAT – Child Aid Tubatse” emerged as the best name for the community centre.
6. December 2009:

Our forlast day in Tubatse started with a big shopping tour to get the necessary food and drinks to celebrate the Sunday with an early braai, good music and some final considerations between the various community members and the European visitors.
7. December 2009:

The defined project elements: (the dimensions are approximations!)
Office (exist building) 40 m2, this will be integrated into the new skills centre,
Office 40 m2, space for 3 to four work settings,
Teaching 40 m2, for classes and computer courses,
Library 40 m2, a second floor unit , open view on the surrounding,
Kitchen 20 m2, big enough to serve the new centre,
Toilets 2 male, 2 female toilets and a shower for each, plus sinks,
Hall 120 m2, a big enclosed space for 100 people,
Security 15 m2, a security room near to the entrance,
Roof providing shade a weather protection,
Courtyard an open space within the structure for events,
Vegetable garden the relocation of the vegetable garden due to the new building,










