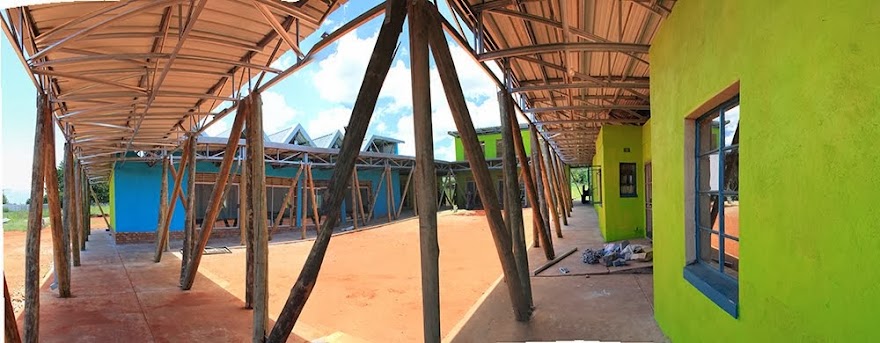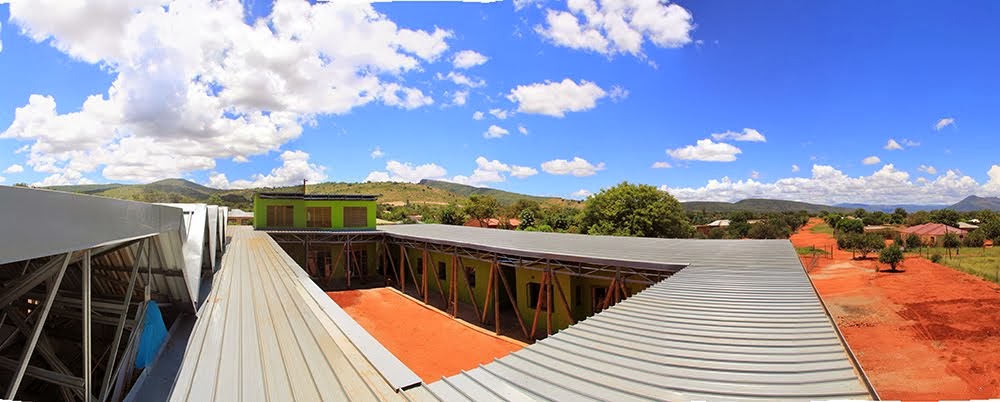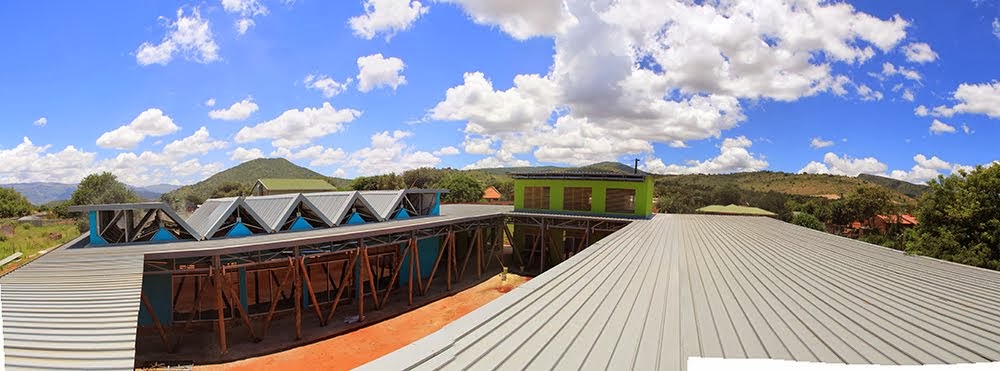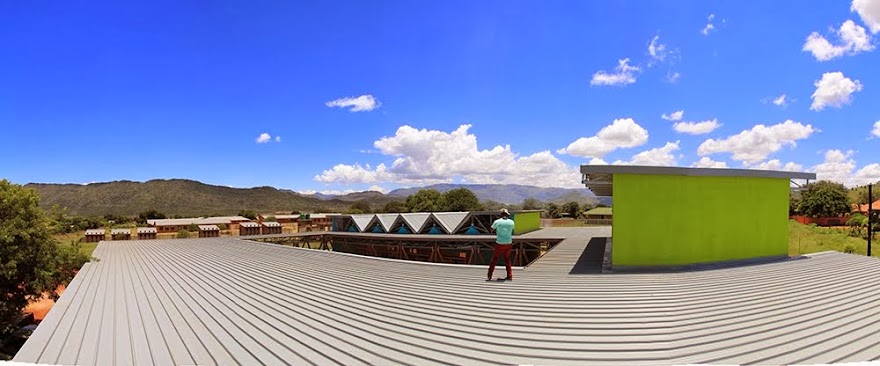well, at the moment we are preparing for the forthcoming summer and the x-mas holidays that see all South Africa stopping with work from mid December to mid January.
But we will be hastily starting to work on the completion of the floor slabs, so that we can get the sandbag walls up as soon as possible.
We are finalising all the details to be able to realise the big roof structure starting with end January so that we can do all the remaining building work under the shadow giving roof up in Tubatse
. . . . . . . . . .
SO HAVE A HAPPY FESTIVE SEASON FOR NOW AND SEE YOU ALL AGAIN IN 2011!!!
Community Centre in Ribacross/Burgersfort in Limpopo/South Africa - a project by SPACEMATTERS architecture & urbanism
image 007

state of the project January 2014
image 006

state of the project
image 005

state of the project
image 004

state of the project
image 003

state of the project
image 002

state of the project
image 001

the state of the project last year
image 005

state of the project last year
Saturday, December 4, 2010
First Sand bag structure - the security room
Working on the site





Since August Humana has put Webster, a young man with great experience to the building site, and so finally we are all under control . . . . ,
. . . . as he is checking that the architect takes decisions, Humana gets the money allocated to the project, the volunteers have a clear idea of what they are doing, building materials are on site, machines get hired on time, etc etc etc . . . . ,
. . . so imagine the job Webster has taken over!
but finally the building site has started and the foundations are being done.
so far we have made the foundation and the brick wall that will contain the infill on which the slab will be cast.
Working drawings
Even if little happened on the building site up in Limpopo, we used the time to further develop a series of elements and details:


We elaborated the sections and ceiling details of all rooms as E-Lite has agreed to sponsor these.

Thanks to the help of Doka we have received all the shutterboard panels needed to do our so called DOKA-frames around the Sliding doors (donated by Primador) but as the maximum length was 250 cm we had to change some of the details and re-elaborated all the relevant plans.
We did the electrical layout for which we are still looking for sponsors.


We elaborated the sections and ceiling details of all rooms as E-Lite has agreed to sponsor these.

Thanks to the help of Doka we have received all the shutterboard panels needed to do our so called DOKA-frames around the Sliding doors (donated by Primador) but as the maximum length was 250 cm we had to change some of the details and re-elaborated all the relevant plans.
We did the electrical layout for which we are still looking for sponsors.
Engineering challenge
After three months of real challenges to find an engineer, we where finally ready to start in August with working on the foundations again. In the meantime we had to delay all our work schedule accordingly.
Eugene van der Walt did the geotechnical analysis and the soil test.

We also defined a building company that would work together with the volunteers from Tubatse to realise the foundations that where defined together with Flemming Gustafsson.
In the meantime Oreneille in our practice in Johannesburg re-elaborated all the foundation drawings as to give the construction company T&M Enterprises all the necessary information to proceed.
Eugene van der Walt did the geotechnical analysis and the soil test.

We also defined a building company that would work together with the volunteers from Tubatse to realise the foundations that where defined together with Flemming Gustafsson.
In the meantime Oreneille in our practice in Johannesburg re-elaborated all the foundation drawings as to give the construction company T&M Enterprises all the necessary information to proceed.
Subscribe to:
Posts (Atom)




