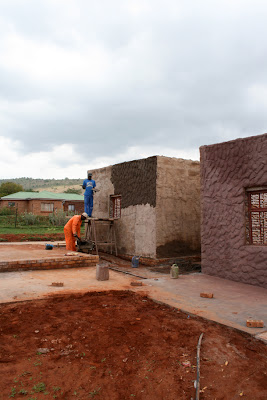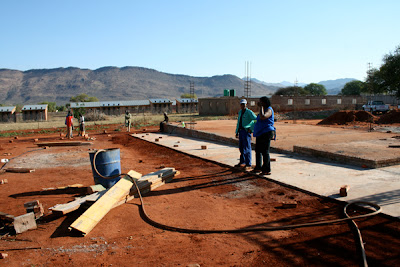
Community Centre in Ribacross/Burgersfort in Limpopo/South Africa - a project by SPACEMATTERS architecture & urbanism
image 007

state of the project January 2014
image 006
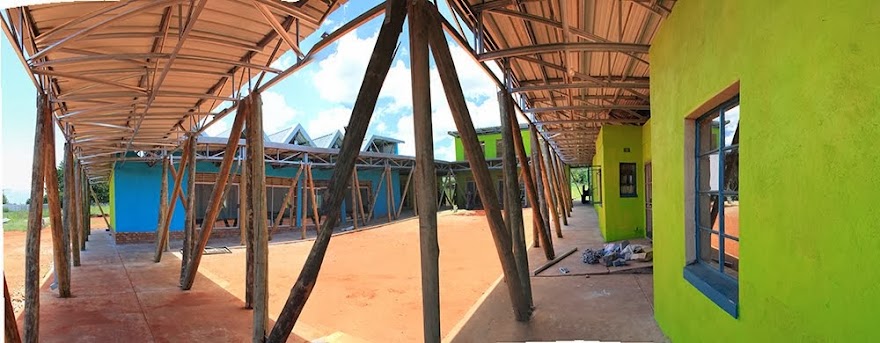
state of the project
image 005
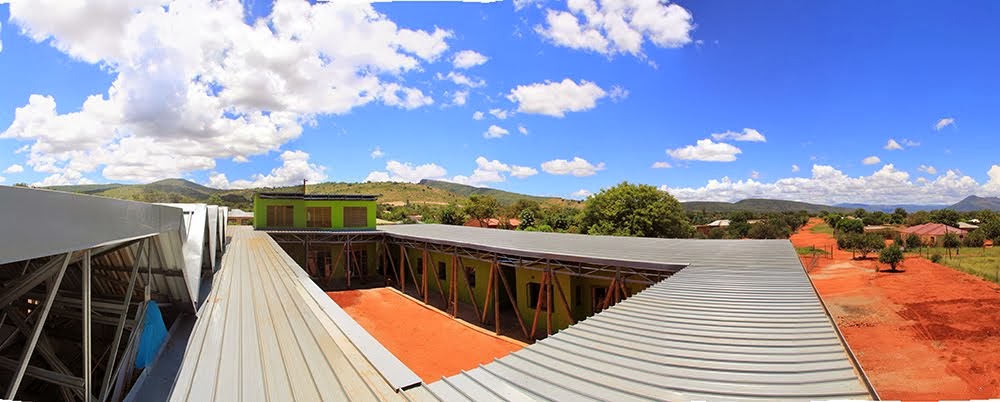
state of the project
image 004
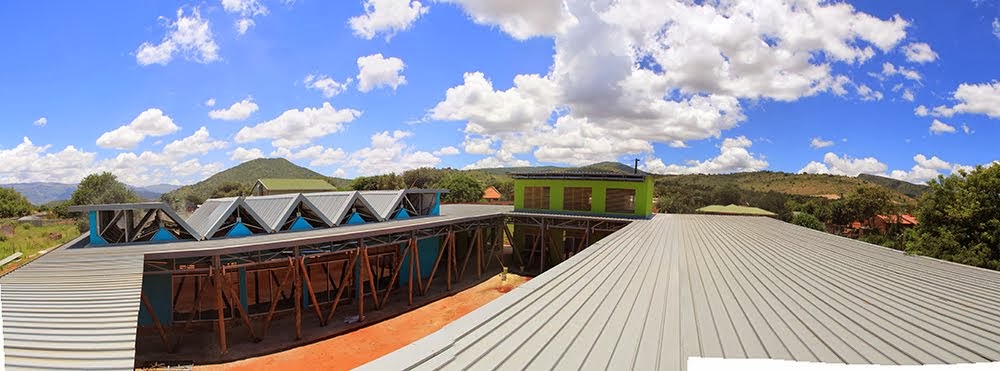
state of the project
image 003
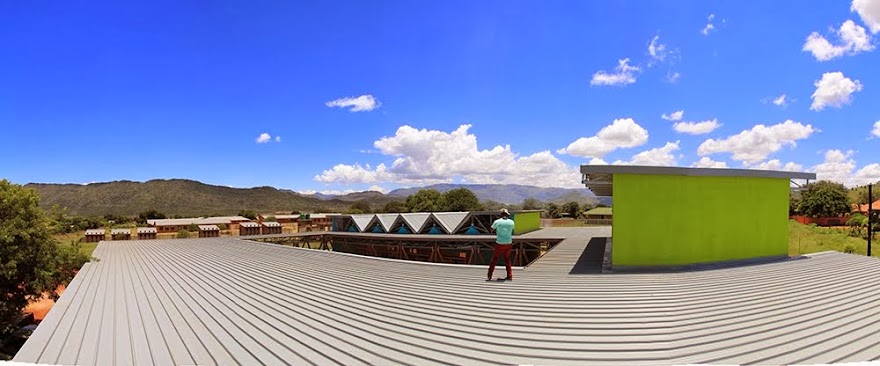
state of the project
image 002

state of the project
image 001

the state of the project last year
image 005

state of the project last year
Thursday, November 3, 2011
Tuesday, October 4, 2011
Monday, September 19, 2011
new office and kitchen are getting there
well, we are now really in the final phase for the sandbag structure of the kitchen and the 'new' office space, as the window-frames are in, the DOKA frames less under pressure, the mesh for the plaster is up for the external walls and we are looking at an alternative for the inside, comprising the ceiling.
The foundations for the roof structure are done and all the 'hole' are again closed and the antire area will be compacted - ready for the external floor!
This will be a change in the building, as we have now finished the training phase and the sandbag structures, now we are focussing on the floor and roof-structure to happen, so that we can build under cover from sun and weather conditions.
We had Tolo and Lungelo, the 'Joburg Archivists' on site to do some video footage and interviews with some of the involved people on site.
The foundations for the roof structure are done and all the 'hole' are again closed and the antire area will be compacted - ready for the external floor!
This will be a change in the building, as we have now finished the training phase and the sandbag structures, now we are focussing on the floor and roof-structure to happen, so that we can build under cover from sun and weather conditions.
We had Tolo and Lungelo, the 'Joburg Archivists' on site to do some video footage and interviews with some of the involved people on site.
Subscribe to:
Posts (Atom)




